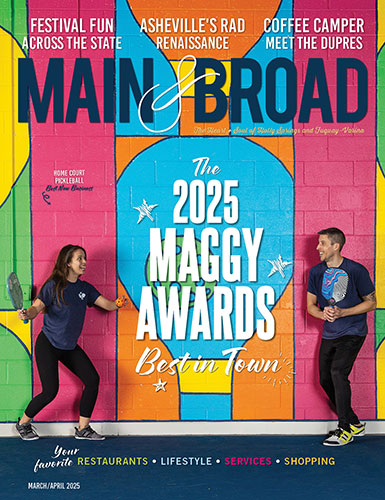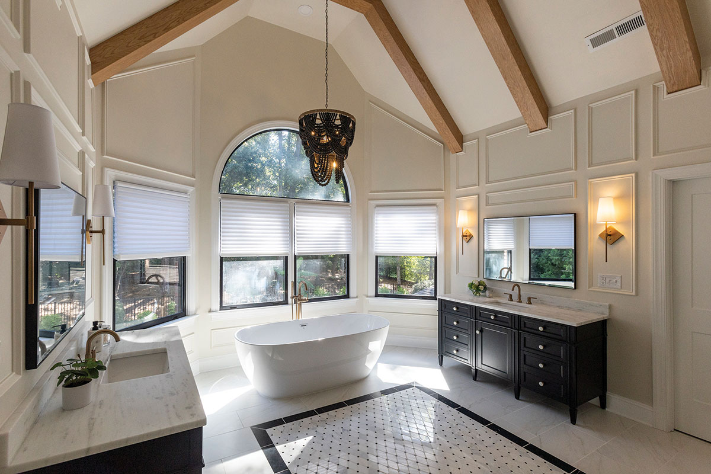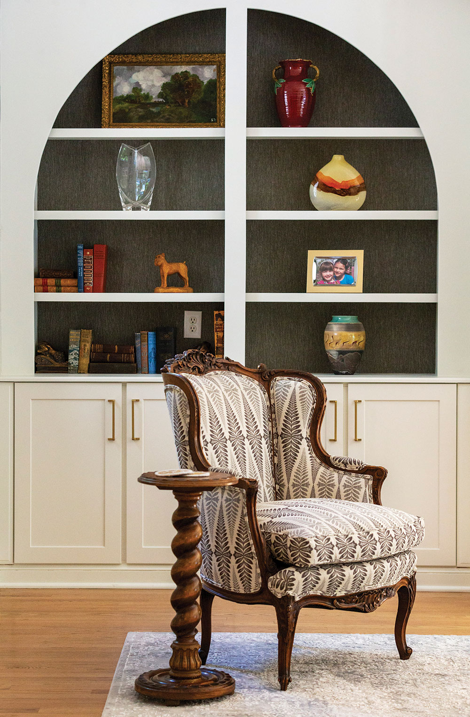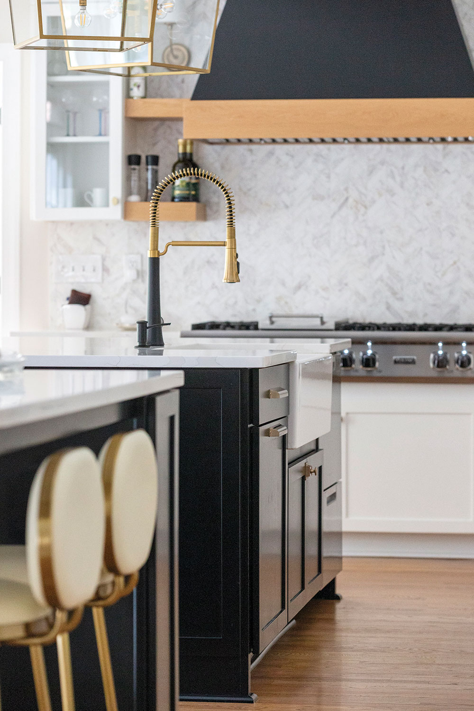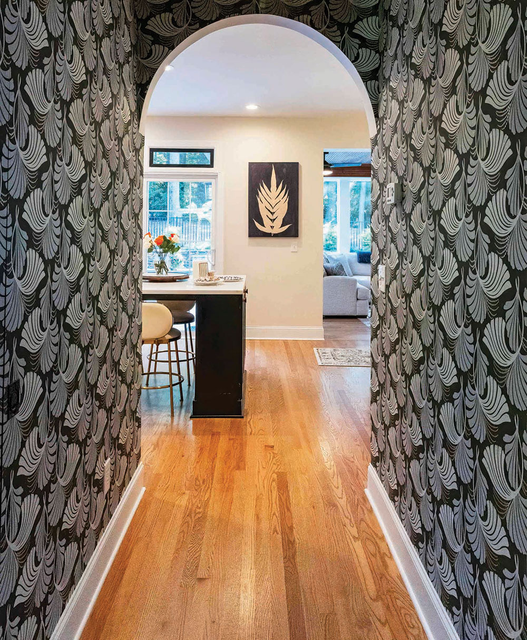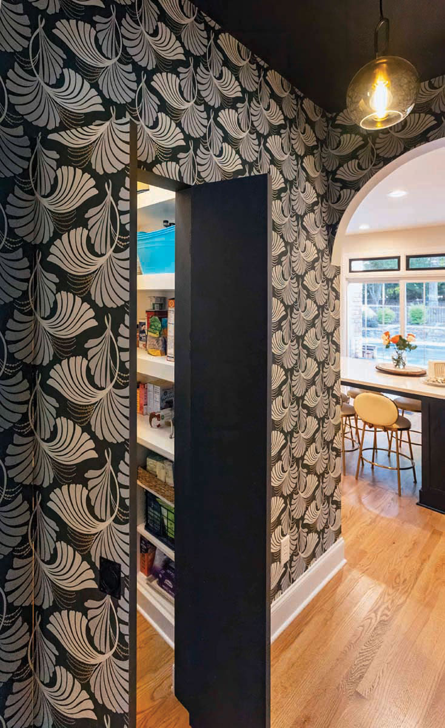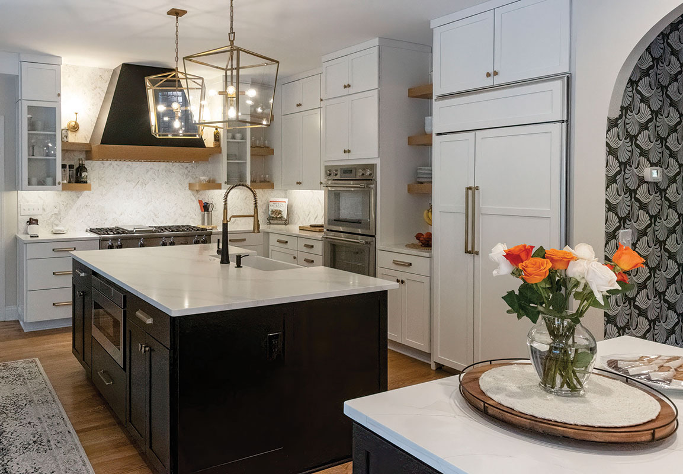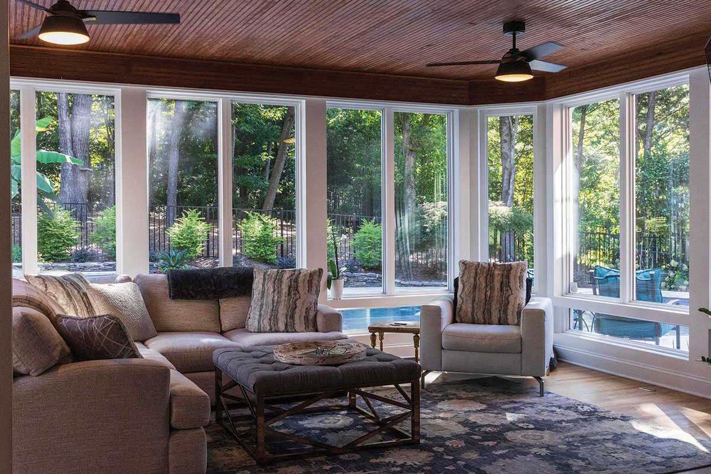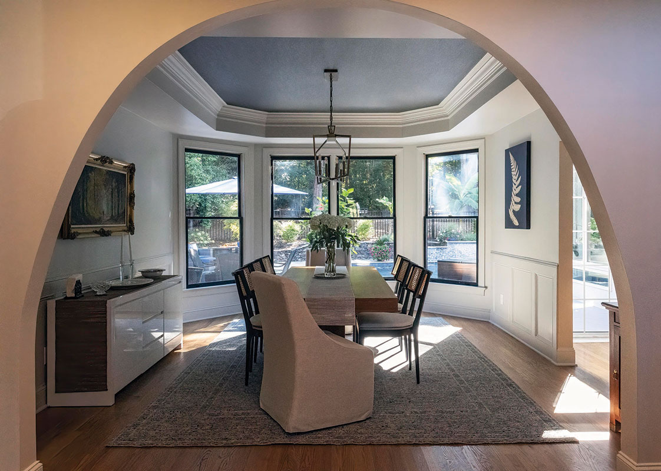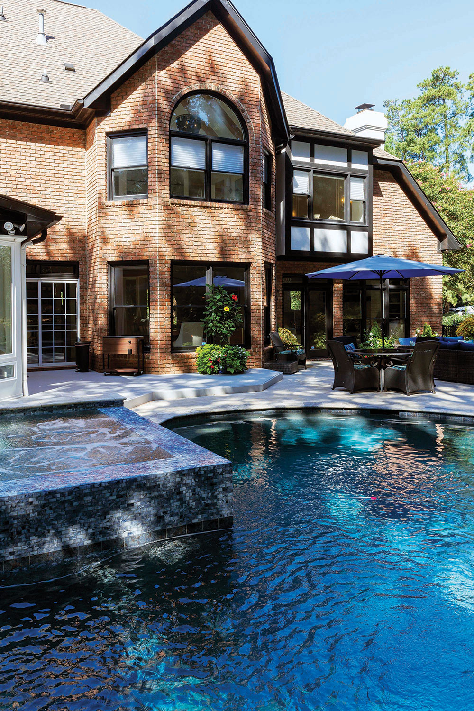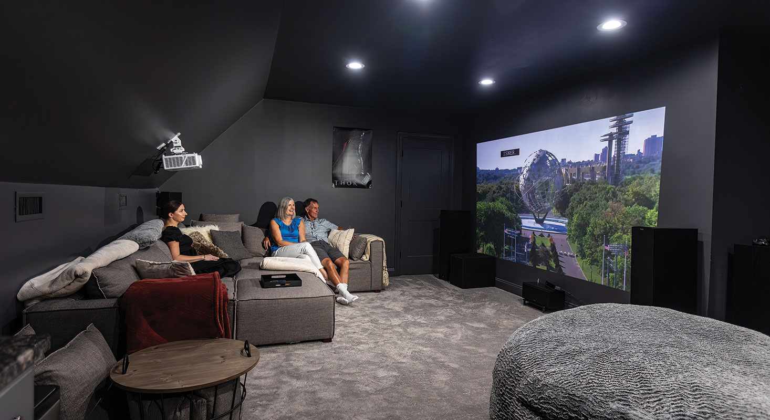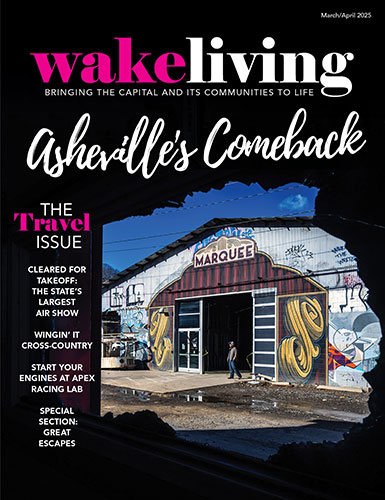Homeowners Jennifer and Leo Young love statement-making details, including antique furniture, grand staircases, and Tudor architecture. They also love open living, indoor/outdoor spaces, and quiet luxury, so the couple partnered with Spotted Interior Design to refresh an outdated home in Cary.
“We immediately saw great bones,” says Jennifer. “And it’s an extremely convenient location. We liked the character of (the house) and saw the potential for openness.”
“The home hadn’t been touched since the 1990s. It had original cabinetry and finishes, and needed TLC,” says Annie Marchetta, founder of Spotted.
“The owners had a lot of antique pieces and great style. We needed to make (the remodel) cohesive with existing furniture.”
Spotted specializes in building client relationships, so the design process is a collaboration.
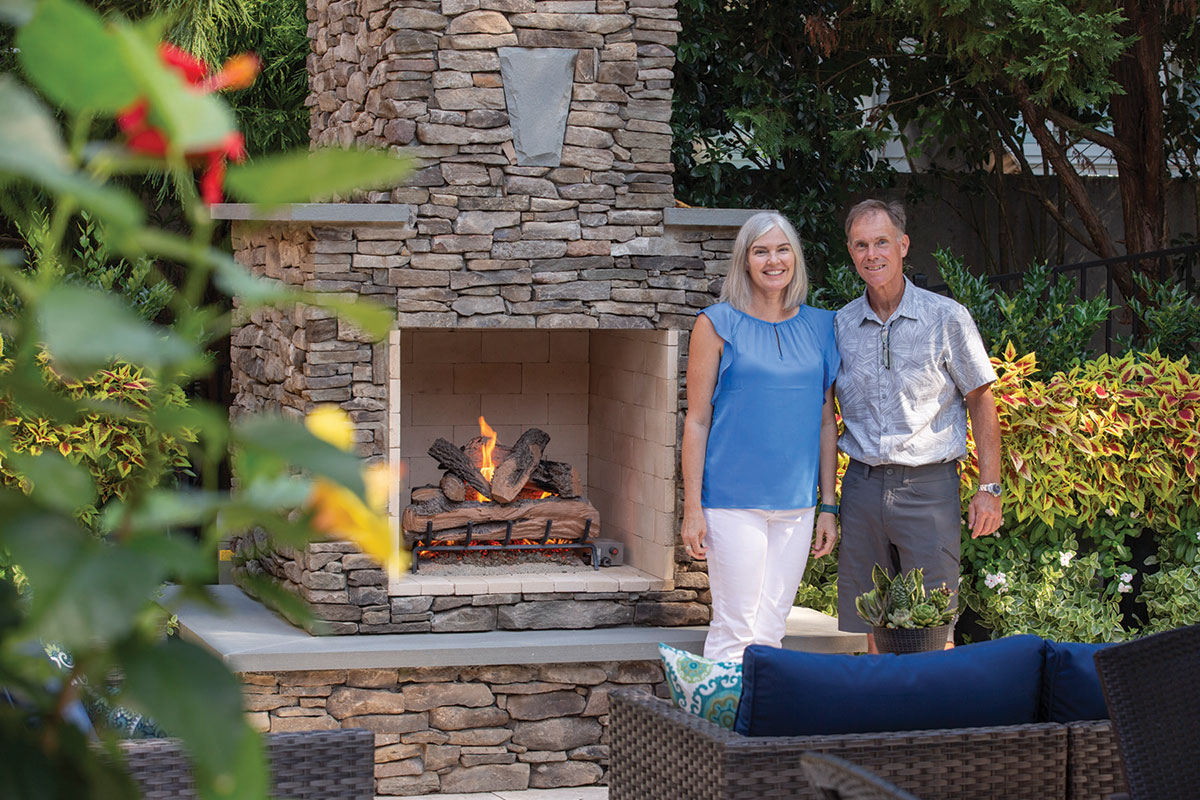
Homeowners Jennifer and Leo Young
“We really wanted a partnership,” says Jennifer. “We wouldn’t have been brave enough to pull together paint, fabric, rugs, and update 20-year upholstery. Everything is interconnected with colors and a feeling.”
Leo adds, “When the design is seamless, you don’t notice it. We take that for granted, but to do it isn’t easy.”
The project’s scope included the kitchen and adjoining sunroom, multiple bathrooms, third-floor theater room, new hardwood floors throughout, and countless other design details ranging from wallpaper selection to built-in closet organization.
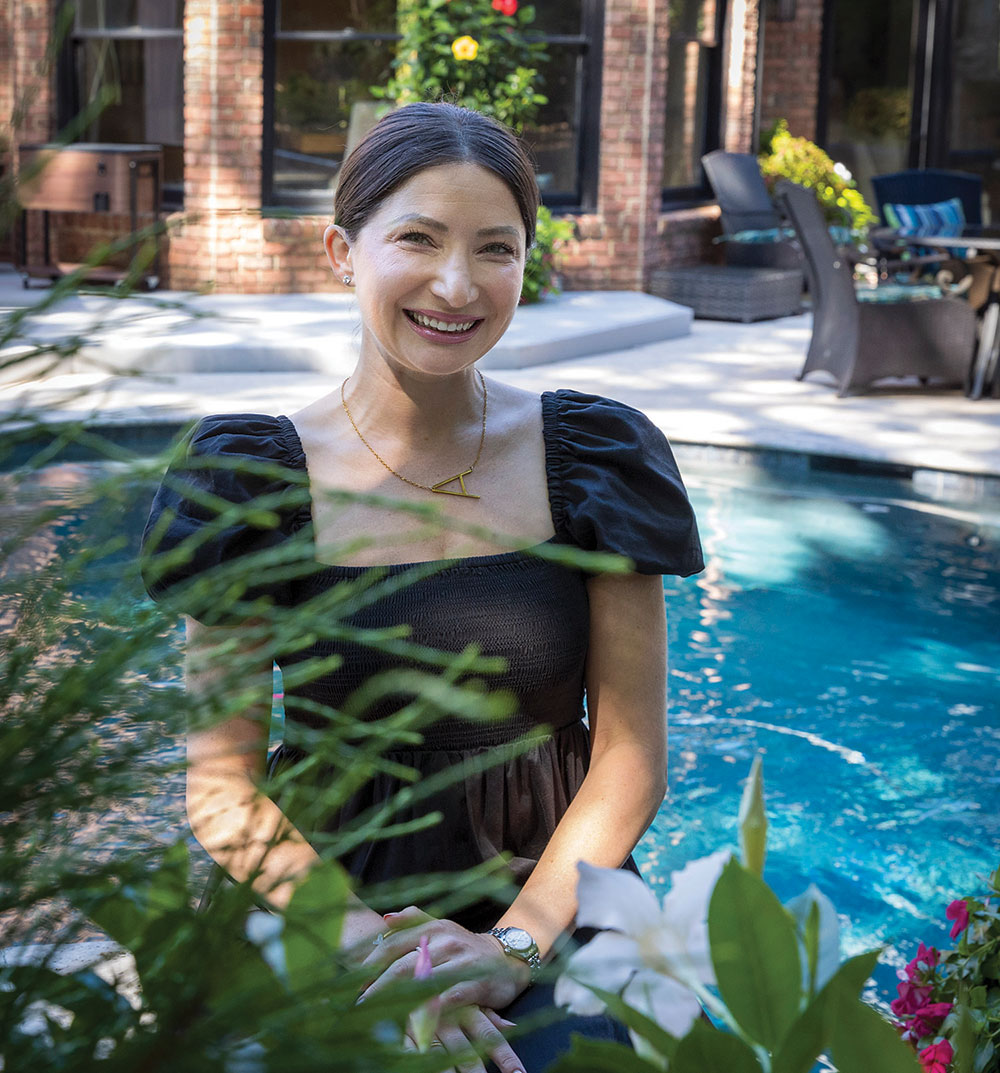
Annie Marchetta, owner and design principal, Spotted Interior Design
“When you walk in, there is a warmth to (the home), but it isn’t overly designed,” says Jennifer.
A fresh and understated color palette that layers shades of taupe, ivory, and warm grays with charcoal gray and black keeps the rooms united and adds warmth, providing a clean canvas to showcase the Youngs’ 18th- and 19th-century antique furniture, which includes three grandfather clocks, newly upholstered chairs, accent tables, and a high-back bench recovered from an English pub.
It’s no surprise that the new kitchen is the hub of the home, with bright cooking areas, a pair of islands for gathering, and, after removing a wall, a connected sunroom that offers beautiful views into the backyard.
One of the most fun design details is the hidden pantry within an arched hallway just off the kitchen. Bold patterned wallpaper highlights the passage, while at the same time disguising the doors to a walk-in pantry, giving Jennifer, who loves to cook, convenient extra storage.
Another highlight is the spacious master bathroom, complete with soaking tub, his and hers vanities, rain shower, and walk-in closet. A pitched ceiling, highlighted by wooden beams, keeps the room bright, and the tile “rug” adds a custom detail to the floor.
The Spotted Interior Design team, which included Annie Marchetta, Luisa Lamos, and Karly Gruener, used arches as an architectural detail to tie together elements throughout the home — above the shower enclosure, atop built-in bookshelves, and encasing the entry to the dining room are a few examples.
“It’s overwhelming for people how involved a renovation can really be,” says Marchetta. “We are very thoughtful and intentional with our ideas and level of detail. Our spaces are very clean, but with a style as unique as our clients.”
- Less is More
- What’s Coming to Southern Wake
- Restaurant Spotlight: The Peach Cobbler Factory
- Woman to Watch: Tonya Palumbo
- Finding the Right Meow
- Fresh Statement
- From Ex to Z
- Feeling Artsy?
- Meet & Greet: Vladimir Vitkovsky
- Dig In & Drink Up: Pumpkin Cheesecake Mousse
- See & Do: October to November 2023
